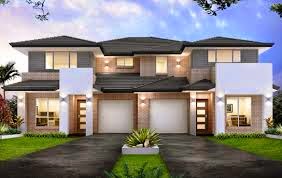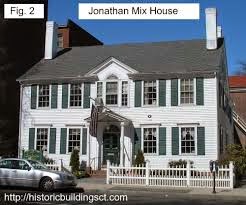This Week in Interior Design, we learned about how to identify houses by the styles. This skill would be helpful if you are trying to describe a type of house to somebody, they will get a better understanding of what you are describing.
A salt box house has two slopes, one steeper than the other, and usually a symmetrical front side.
A Greek-Revival is very distinct with its white color and pillars for decoration. They usually have a portico, they are usually formal looking, and symmetrical.
An Italian Villa has very intricate design, these also have pillars,and round arches with pediments over the windows.
Queen Anne style houses have big porches, large turrets, and have a classical look to them. There is a lot of wood detail, with bay windows.
A Prarie style house is a very American style house, usually set in the Midwest. They are very organic looking, with casement windows and pediments, and usually have stained glass windows.
Rutic houses give a feeling of woods, lakes, and the outdoors. The wooden siding will not be painted but rather left to be natural, with a steeply pitched roof and a large chimney.
Solar houses work with nature to create energy from the suns heat and light. Solar houses have strips of solar panels on the slanted roof.
A Duplex is also known as a Town House. Duplex houses are split, combining two houses shared by one wall.
Georgian style houses has two or more full stories, and has a central entrance with a classical look. Built with brick or wood.
Garrison houses have two levels, and the second level will hang over the first level. Also, this style house will have clapboard siding with the window and door trim very simple.
Cape Cod style houses have a steeply pitched roof, Usually with 1 and a half stories. A central entrance can be found in this styles.
Tudor houses are made of brick, stucco, and half timber, usually white and brown in color. Many bay windows can be found along with a gable roof.
A Ranch style houses have patios and driveways. They are always one single level, and have a front lawn.
A Chalet or Alpine style house has sides made of wood or white stucco, or a combination of the two. The roof has a shallow slope and it extends out beyond the walls.
An Earth-Sheltered house has soil banked up against the walls. They are built of concrete and has a long and low front. These houses are located in the woods and woodsy areas.
Neo-Electric houses have paladin windows and gable style roofs.
Gothic Revival style houses have large, tall chapels and are now used as cathedrals. These have arched windows and steep gable roofs.
Stick style houses are very crafty looking and intricate wood design.
A Dutch style house will have a stepped roof which is also moderately steep.
International styles appear to be "floating" on long skinny pillars. Made of concrete, glass, and steel. This is a very urban design.
An A-Frame style house has an "A" shape as the name says. It has a very steep gable style roof that extends all the way to the ground.
Manufactured houses are made entirely or partly in a factory and are transported by truck to the specified spot.
A High-Rise apartment is a tall building with many housing rooms on the interior.
A Federal style building is most commonly used for banks and other government buildings. with large pillars and all white, these are very common in the city.
Row style houses are very narrow towards the front and the wall of one house becomes the wall of the next house. There are at least three floors.
Art Nouveau is a decorative style for basic houses. The designs don't have to be on houses, they can also be on public buildings.
Spanish Colonial normally will have red tile roofs, and usually have white or light colored sides. They will have some small paned windows, and an asymmetrical interior plan.
A Split Level house is, like the name says, split. You can tell by imagining where the floors would be, and if they are not all level, the house is known as a split level.
A Dome style house is domed up and there are small triangular windows on the sides.
A Mobile Home is usually seen in trailer courts and campgrounds. They are a one layer, small house.
A bungalow houses will have a low roof and mostly gable style windows and a simple design. they are a very natural type of house and mostly found in California.

















































